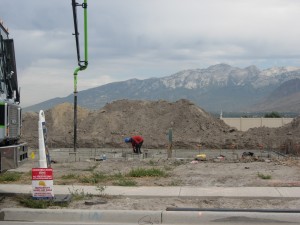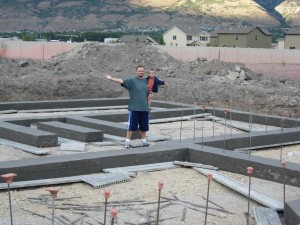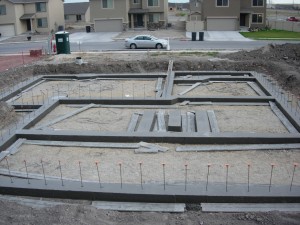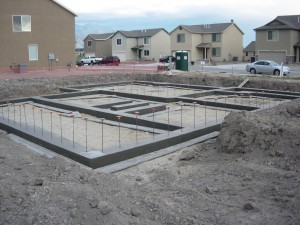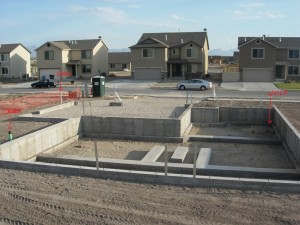
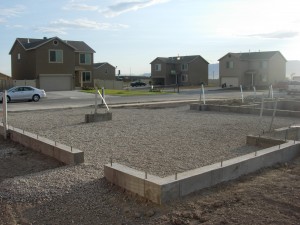
Looks like we are right on schedule. They put in the water, sewer, and electric pipes yesterday, and today they put down the gravel for the concrete pour. Looks like they are going to pour the driveway, sidewalk, garage, and little piece for the man door out the side of the garage. I don’t think they are going to pour the cement for the back patio yet. After tomorrow, they seal the cement on Monday and then we wait roughly a week for everything to set. Framing starts on October 1st. I can’t wait. Hopefully it will come really fast. Time to get back to owning a house and having all of our stuff again. And did I mention I want my HD DirecTV back. Oh how I miss it. I will have to post a pic of my current set up. I have hung my outdoor HD antenna from the ceiling in the apartment. Classic!
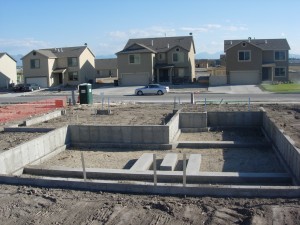
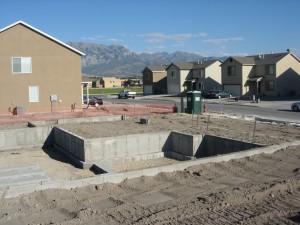
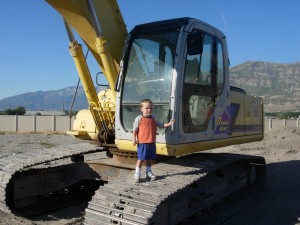
Today they filled in all the holes. The schedule this week has us getting our plumbing and electrical trenched to the house. Then we should get the rest of our cement. We need our driveway, man door slab, and our 16×10 slab in the back for the patio. They should be setting up for that tomorrow or thursday. It is on the schedule to have that all poured by Friday. And then they will be sealing the cement on Monday. Hopefully they move that water meter soon cuz I really don’t want it in my drive way. :) After Monday we wait. They are set to start framing between October 1st and October 8th. The tentative completion date is November 24th 2008. That’s right a little over 2 months away. They don’t mess around. This is all dependant on a smooth work schedule. So unfortuately for you skiiers I will be hoping for a warm winter till I get moved in. And what better way to spend your Thanksgiving holiday than to move me into my new house. That means you Dad!
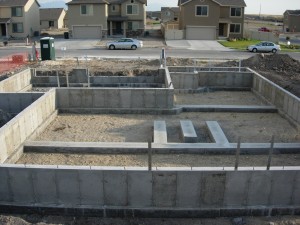
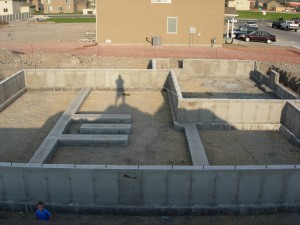
I think we wait now. I don’t think there is anything on the schedule until next week, so I think we just wait for it all to dry now. They took off the foundation wall molds, but that looks like all they did yesterday.
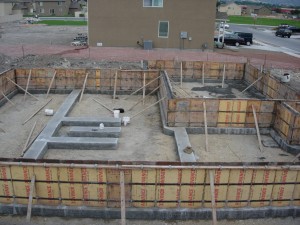
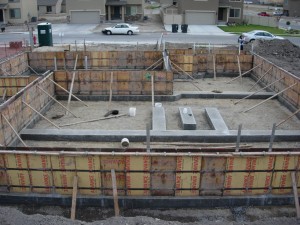
We are just moving right along now. Yesterday they put up the frames for the foundation and poured the cement. I would assume that they will be doing little things for the next few days while they watch this cement dry.
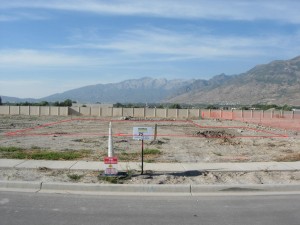
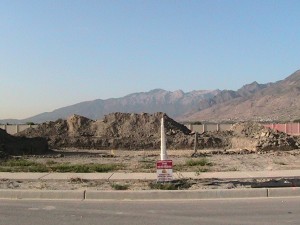

Today was the day! They finally started to build our dream house. The picture on the top is what they did on Friday. They spray painted the footprint of where they needed to dig. And then the picture in the middle is what they did today. The pictures are a little deceiving. It kind of looks like the foot print takes up most of the lot, and it does take up a good portion but there is plenty of yard to go around. We will have very little space on the sides and a fairly small front yard, but the backyard should be good sized. Which honestly, that is where I would rather the space be. The bottom picture is of Tyler standing in the hole tonight. We were hoping for a good sized crawl space but it appears that it will only be about 3-4 ft deep. Still big enough to throw the Christmas decorations into.
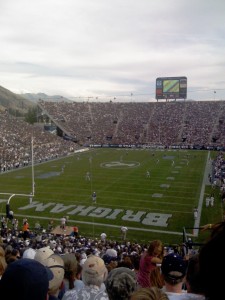
Today was the first BYU game this season. Tyler has been talking about going to the game for 2 weeks. He just loves Football, which as a father I can’t help but be happy about that. Lucky for me, as of right now he likes both the Cougars and the Bears. BYU played a fairly easy opponent today, but struggled in the 3rd quarter. Just some first game bobbles. They ended up winning 41-17. Next week the game is at Washington, so we will be heading to the cousins house to watch the game in his theater room.

After the game we went to the Olive Garden for dinner. The waitress was nice enough to bring us a plate of Olives for Tyler. As you can see he can’t just eat them, he must play with them first. But that’s ok, because everybody used to do that as a kid. It’s what you do with olives! :)
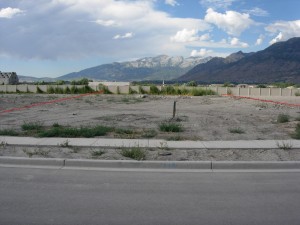
Click pic to enlarge.
Here is a picture of our lot. I put some red lines on it so you can kind of see the size of the lot. The lot size is .29. It is much longer than it is wide. I would imagine that the house foot print will take up most of the width of the lot, but we should have a nice sized back yard. Still waiting for those permits and then we can post a pic of the hole they dig! And what an amazing view huh!
Here are some updated floor plans to take a look at. These aren’t the construction ones, these are the ones that the Home Center creates to send to the Architech to create the final plans.
Exterior View
Floor 1 Electrical
Floor 2 Electrical
Floor 1 Flooring
Floor 2 Flooring
Our permits have been officially been submitted to the city of Lindon. After finalizing the plans they submitted our permits to the city for approval. They are estimating them to come back around 8/27, but that is a worse case scenerio. We are hopeful that they will come back sooner, but we won’t get our hopes up. After they get the permits back we should have a hole in the ground within a few days.









