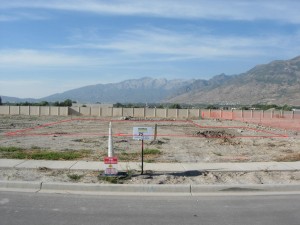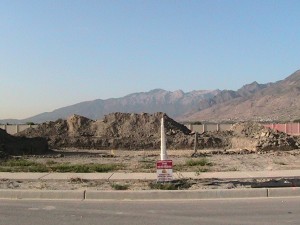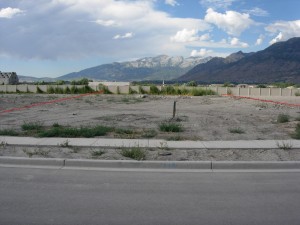The Footings are in Place!
Tuesday, September 9th, 2008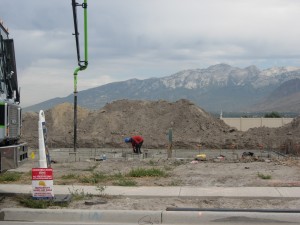
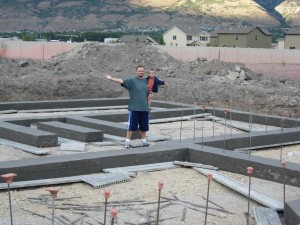
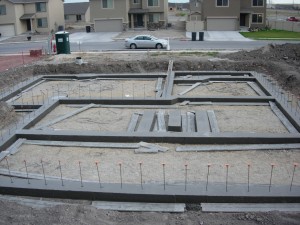
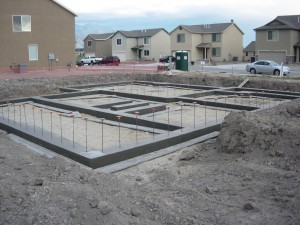
The house is moving now. Today they did the foundation footings. As you can see the hole they dug was plenty big for the size of the foundation they are putting down. They started bright and early this morning. The top picture is of them working on the footings this morning. We had a pre-construction meeting with the construction manager today at 11am. They talked to us about expectations and dates. We should be getting our final dates soon. They say roughly 3 months of construction, so we should be looking at the end of November, early December as a finish date. But of course I will update you with the tentative finish date as soon as I get it. The bottom pictures are of when we went back tonight after the rain storm. They had taken off the pieces that hold the concrete in place. I’m not sure how long it has to dry but according to our schedule they should be putting up the foundation walls tomorrow.
